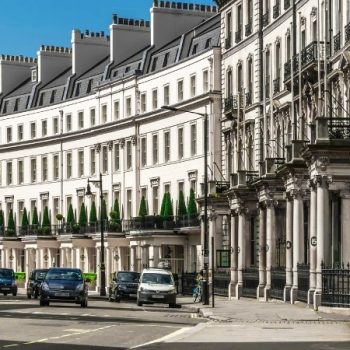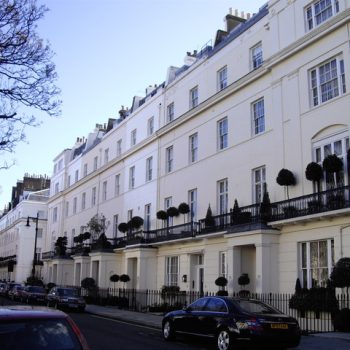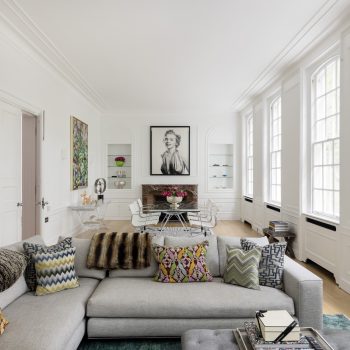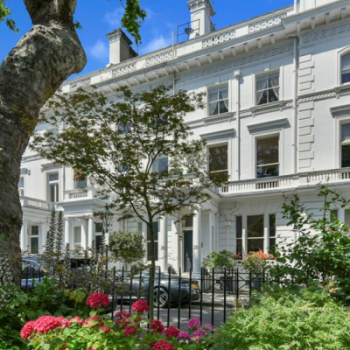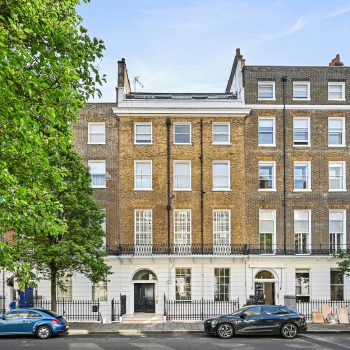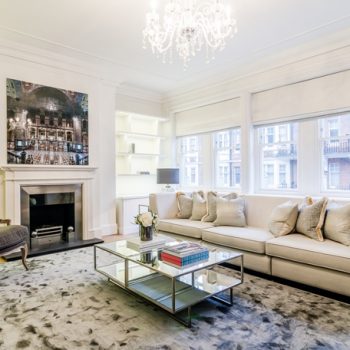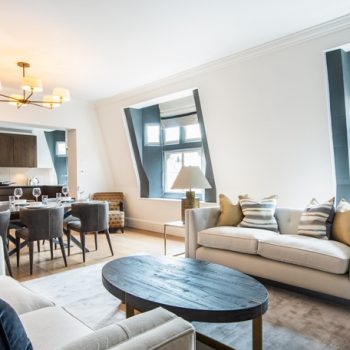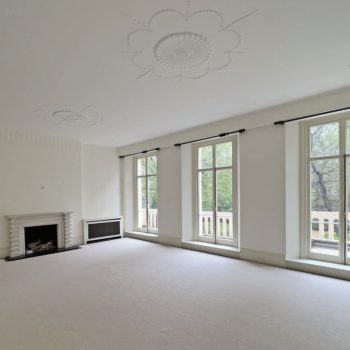An immaculate Grade II listed townhouse available to rent in Belgravia, which has been finished to a high specification and to an exceptional standard. The property benefits from wood floors, lift access to all floors, concierge and security, 2 secure underground parking spaces, air-cooling system and Crestron House Management System.
The property comprises master bedroom with en suite bathroom and dressing room, 4 further bedrooms (all en suite), staff room with en suite bathroom and kitchenette, reception room, dining room, kitchen/breakfast room, drawing room, study/bedroom 5 with en suite, cinema room, wine store, utility room, 2 guest cloakrooms, lift access, garden, underground parking, security.
The property is available furnished for a short let. Approximately 718 sq m (7,729 sq ft).
This property is located moments away from the exclusive shops, cafes and restaurants on Elizabeth Street and the other amenities of Victoria and Belgravia. The transport links are also excellent with Victoria station (for the District, Circle and Victoria lines and Overground services) just a short walk away.
