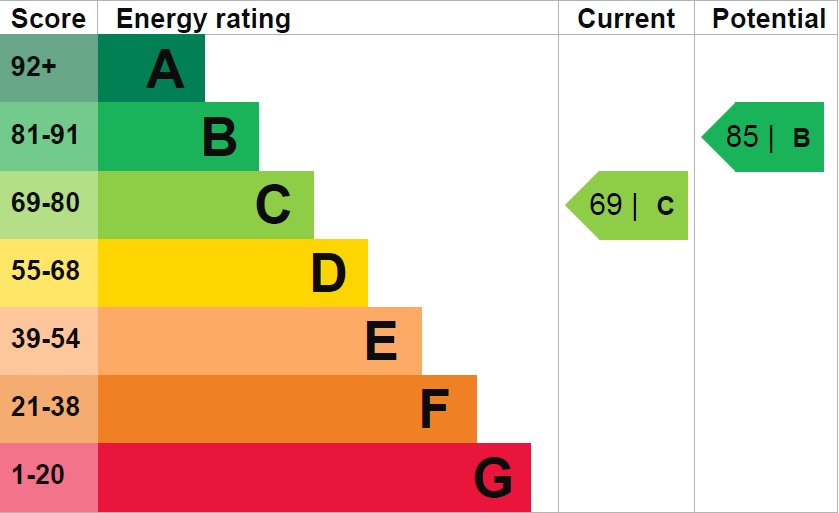Rented for £1,550 PCM – Buy to Let Only. Smart Move is delighted to present this very good condition three bedroom terraced house located on a sought after road in Edmonton. Boasting; Large through lounge, extended kitchen, second reception, off street parking, first floor bathroom, ground floor shower room, 55 ft garden, rear garage and close to schools.
- BUY TO LET ONLY
- RENTED FOR £1,550 PCM
- 2 BATHROOMS
- OFF STREET PARKING
- REAR GARAGE
- EXTENDED KITCHEN
- DOUBLE GLAZED & GCH
- CHAIN FREE
- GOOD CONDITION
- EPC C
ENTRANCE
Double glazed door leading to hallway.
HALLWAY
Wood floor, radiator & stairs to first floor.
THROUGH LOUNGE 23’ x 11’04
Wood floor, large double glazed bay window, two radiators & power points.
RECEP 2 / BEDROOM 4 9’04 x 6’11
Double glazed window, sky light, wood flooring & radiator.
KITCHEN 14’09 x 9’07
Double glazed window & door to garden, sky light, wall and base units, worktops, sink, hob, oven, extractor, plumbing for washing machine, wood floor, radiator & combi boiler.
SHOWER ROOM
Shower cubicle, w/c, wash hand basin, tiled flooring and walls & extractor fan.
1ST FLOOR
MASTER BEDROOM 12’01 x 10’06
Large double glazed window, wood floor, radiator & power points.
BEDROOM 2 10’11 x 10’06
Wood floor, double glazed window, radiator & power points.
BEDROOM 3 8’ x 5’10
Double glazed window, wood floor, radiator & power points.
BATHROOM 5’10 x 5’05
Tiled floor, bath with shower attachment, wall tiling, w/c, wash basin, frosted window to rear aspect & radiator.
GARDEN 55’
Rear garage, patio area & lawn garden.
REAR GARAGE

